T3 FULLY RENOVATED, WITH BALCONY AND BOX, BOAVISTA, PORTO Porto, Lordelo do Ouro e Massarelos
- Apartment
- 3
- 3
- 102 m2
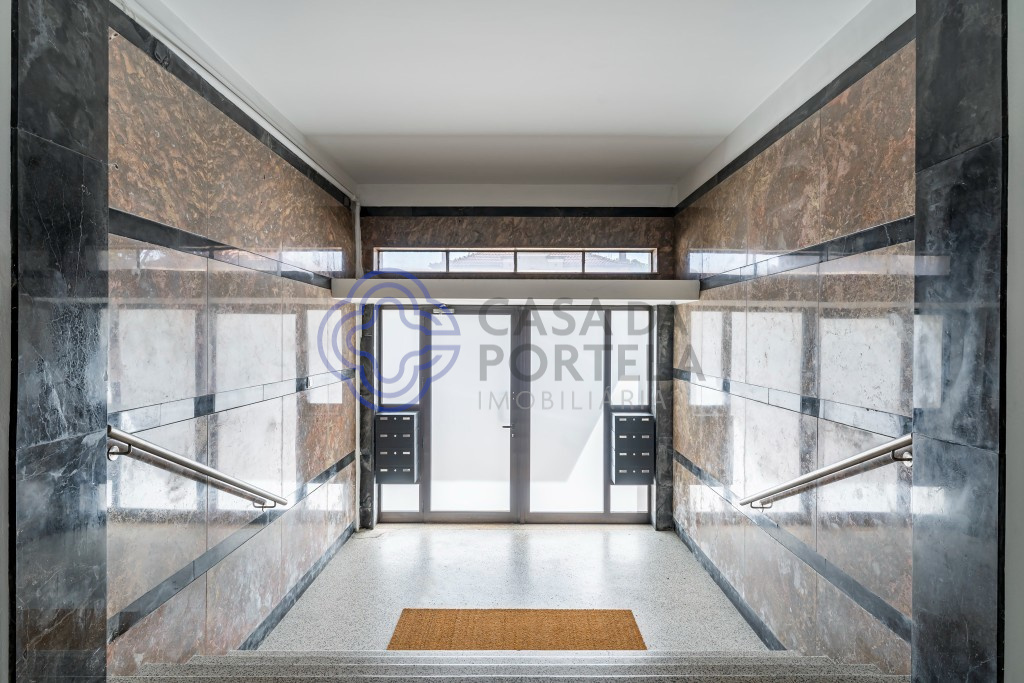
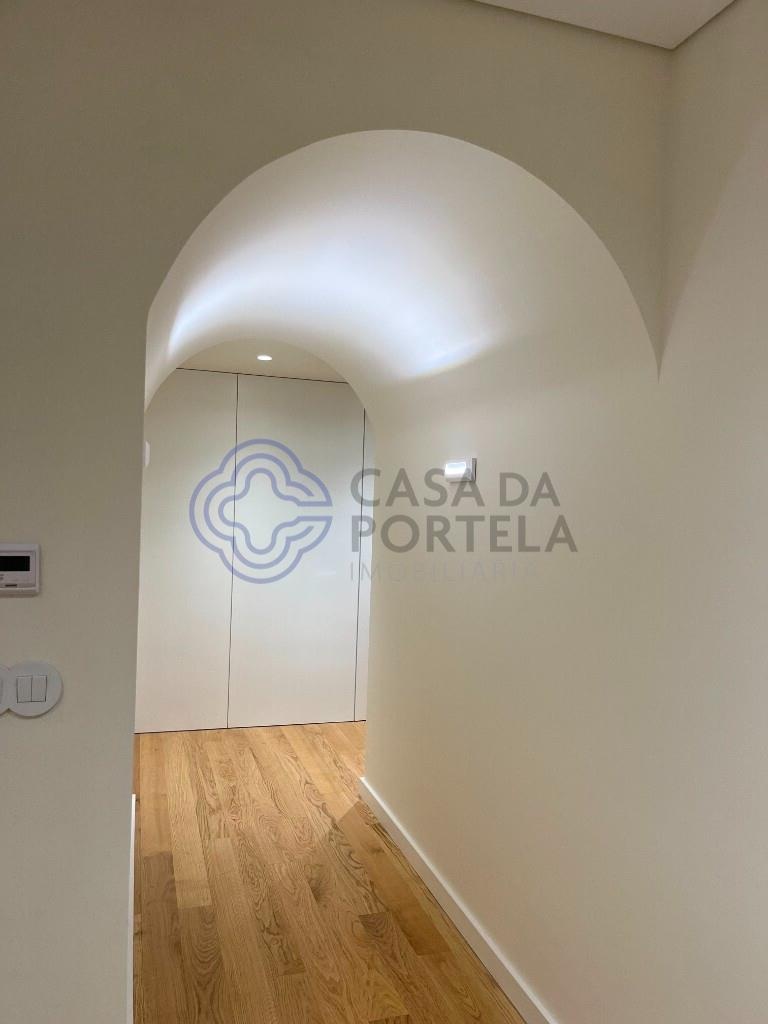
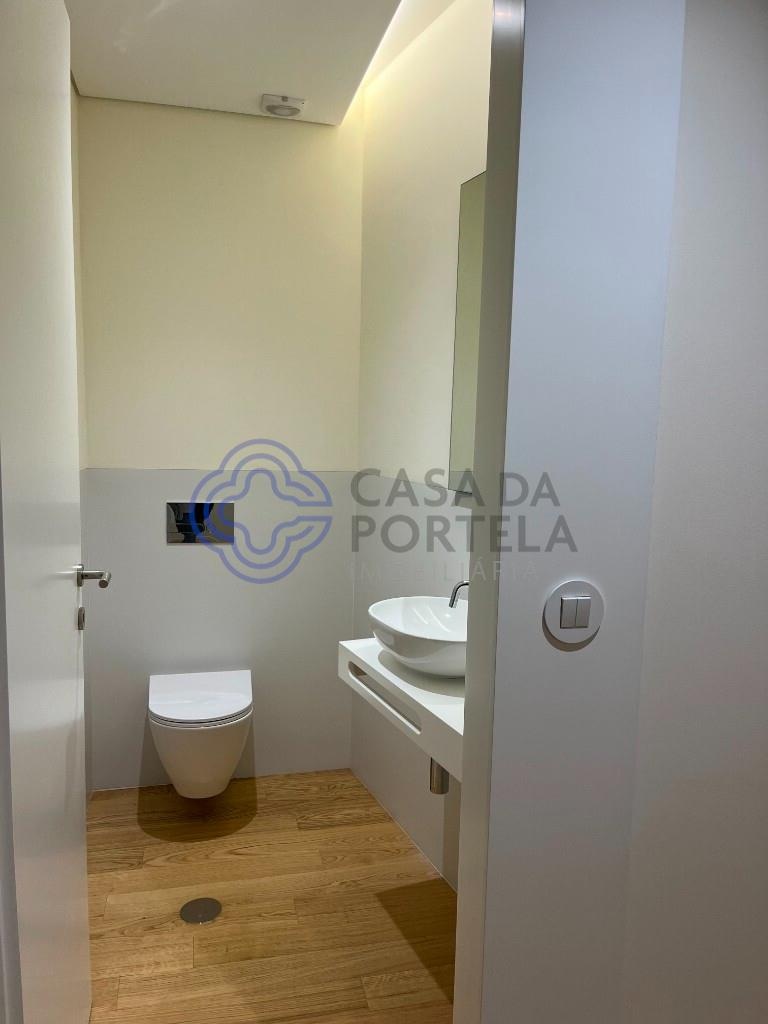
Description
Excellent T3 apartment FULLY RENOVATED, on the ground floor of the building, with entrance from the inside and entrance from the back, functioning as a house. Part of the house is a large patio at the back and a good-sized balcony. It also has an individual garage (box).
The building has a ground floor and three floors, with a total of only eight rooms (two per floor). It has an elevator. Its location is exceptional, just a few meters from Avenida da Boavista, next to the “Bairro de Hollywood”. In the surroundings there is a supply of commerce and services, such as pharmacies, cafes, bakeries, supermarkets, hospitals, banks and universities, as well as cultural facilities, from Casa da Música, Casa das Artes, Botanical Garden, among others.
The area is very quiet and with easy access to the main communication routes, with transport at the door, and close to the Casa da Música interface (metro, taxis, urban, regional, national and international buses).
GENERAL FINISHES
entrance hall
· Security entrance door, armored, enamelled on the inside and wood veneered on the outside (the original door was recovered);
· Cabinet fronts and baseboards in lacquered MDF;
· Floor in Ibiza White Marble;
· Plastered and painted walls;
· False ceilings, painted, with LED lighting molding;
Runners
· Plinths in lacquered MDF;
· Multilayer flooring in varnished oak wood;
· Plastered and painted walls;
· Uneven, painted false ceilings with LED lighting spots;
· Access to the private area, through a vaulted corridor, with LED lighting fixtures;
rooms and living room
· Doors at full height, paneled doors and windows, skirting boards and wardrobe fronts (front rooms) in lacquered MDF;
· Multilayer flooring in varnished oak wood;
· Plastered, painted walls;
· False ceilings, painted, with LED lighting spots;
· Set of shelves in lacquered MDF, in the front rooms;
Kitchen
· Lacquered MDF baseboards;
· Kitchen flooring in rectified Roca ceramic material 1.20x0.60m;
· Plastered and painted kitchen walls;
· False ceiling, waterproof, painted, with LED lighting molding and LED lighting spots;
· Kitchen furniture with water-repellent lacquered MDF fronts, equipped with drawers, shelves, 2-bucket kit, cutlery holder, detergent dispenser, inter-unit cover and Silestone worktop with recess for stainless steel sink, single-lever faucet;
· Double-sided unit dividing kitchen and living room with water-repellent MDF fronts lacquered and veneered in oak wood;
· Fully equipped kitchen (induction ceramic hob, oven, microwave, refrigerator, dishwasher and extractor fan).
Bathrooms (main and suite)
· Doors in lacquered MDF at full height (sliding in the suite);
· Floors in rectified ceramic material by Roca1.20x1.20m;
· Walls in rectified ceramic material from Roca1,20x1,20m and plastered and painted;
· False ceilings, waterproof, painted, with LED lighting spots;
· In the main bathroom, a unit with fronts and top in lacquered water-repellent MDF, with a countertop washbasin, 2 single-command taps and a mirror with LED lighting;
· In the bathroom of the Suite, Furniture with fronts and sides in water-repellent lacquered MDF, Silestone top with collar washbasin, wall-mounted single-lever faucet and mirror with LED lighting;
· Sanitary ware by ARCH Valadares (toilets, bidet, washbasins);
· Acrylic bathtub with single-lever faucet (main bathroom)
· Shower trays molded into the floor with tempered glass protection and shower system (Suite bathroom);
· Hygienic single lever kit (Suite bathroom).
service bathroom
· Full height lacquered MDF doors;
· Multilayer flooring in varnished oak wood;
· Walls with wainscoting up to 1.20 m in large rectified ceramic material (without joints) and plastered and painted upper parts;
· False ceilings, waterproof, painted, with LED lighting spots;
· Indirect lighting molding with LED strip;
· Water-repellent lacquered MDF countertop, with opening for a towel, countertop washbasin, single-lever faucet and simple mirror;
· Sanitary ware by ARCH Valadares (toilet, washbasin);
Other equipment/finishes
· Heating through electric underfloor heating, with individual programmable control per room and room thermostat;
· Domestic water heating through a heat pump, installed in a technical compartment;
· Exterior frame in lacquered aluminum, two-tone, with thermal break and Guardian Sun double glazing;
· Electric blinds in aluminum with thermal insulation;
· Electrical and telecommunications installation in accordance with current regulations in force;
· Single garage with automatic opening sectional door;
· Thermal insulation boards were placed on the ceiling, before the execution of false ceilings.
Reasons to buy with Casa da Portela:
A CASA DA PORTELA Imobiliária – It is a real estate brokerage company created in 2013, which aims to value the work of consultants and provide an excellent service to its clients. It has a solid knowledge accumulated since 1999 about the real estate market, keeping an eye on its trends and evolution. The model that inspired the creation of Casa da Portela is a success in Canada. “Right at home Realty” is the leader in the country and already has 4000 agents operating in the region.
The company began by focusing on the Greater Porto region, achieving, from the outset, a large volume of transactions. The success of the business model led the Casa da Portela brand to reach Marco de Canavezes in 2018.
3 fundamental pillars of Casa da Portela:
Mission
Our mission is to guide our exceptional goals (financial, human and social) in our organization and unite them with our no less exceptional customers, always meeting their needs, desires and expectations. Casa da Portela was born so that it would be possible to provide continuous monitoring and support, explaining and clarifying doubts about the entire process of buying, selling or renting real estate in Portugal. The achievement of all this makes our ultimate ambition to be the best in the real estate market.
Eyesight
Our vision is to be the reference company in the real estate market, as well as to be recognized as the best option for our customers. For this, we always strive to maintain an innovative and leadership spirit that will lead us to recognition for our excellence in the market.
Values
Our values \u200b\u200bare always the set of our attitudes and beliefs, which involve everyone in the organization, so that, in unison, we can achieve the results of excellence that we propose, whenever they are based on Quality, Professionalism, Responsibility, Respect and Innovation.
Characteristics
- Reference: 140061
- State:
- Price: 545.000 €
- Living area: 102 m2
- Área bruta: 140 m2
- Rooms: 3
- Baths: 3
- Construction year: 1970
- Energy certificate: C
Divisions
Location
Contact
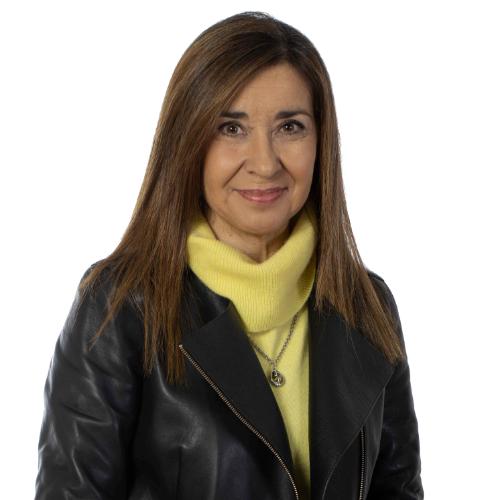
Clara BritoPorto, Porto
- J. M. Portela Mediação Imobiliária, Lda
- AMI: 10340
- [email protected]
- Rua Diogo Botelho, 4150-260 PORTO
- +351 910 639 339 (Call to national mobile network) / +351 226 061 050 (Call to national telephone network)
Similar properties
- 2
- 2
- 75 m2
- 3
- 4
- 177 m2
- 2
- 1
- 90 m2


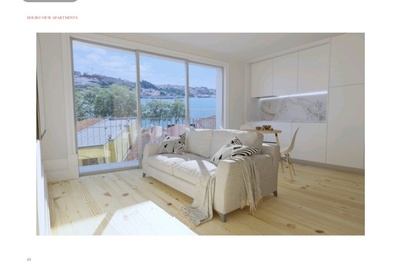
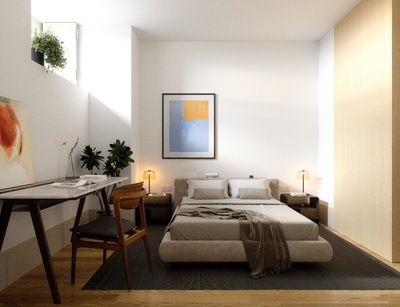
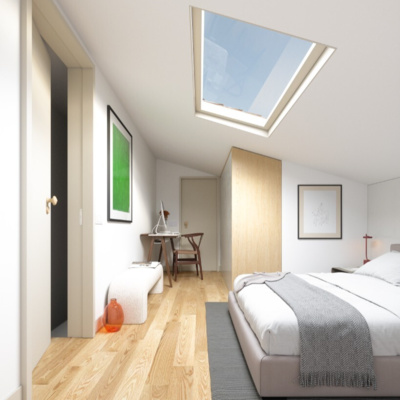
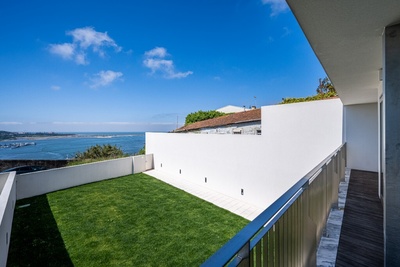
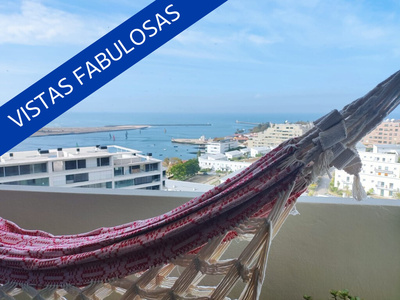
 Número de Registo de Intermediário de Crédito, na categoria de Vinculado, junto do Banco de Portugal com o nº0004889.
Número de Registo de Intermediário de Crédito, na categoria de Vinculado, junto do Banco de Portugal com o nº0004889.