Hostel and Local Accommodation Porto, Cedofeita, Santo Ildefonso, Sé, Miragaia, São Nicolau, Vitória
- Building
- 865 m2
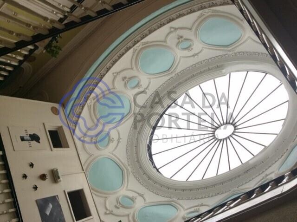
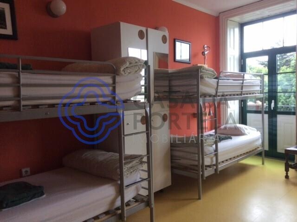
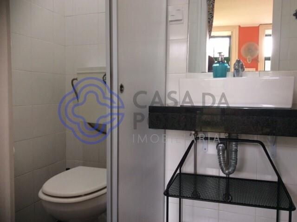
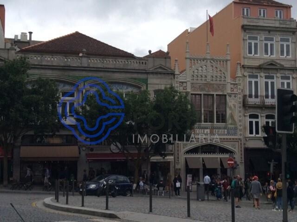
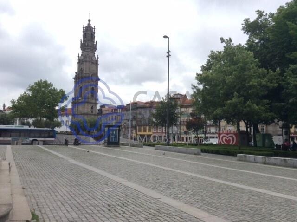
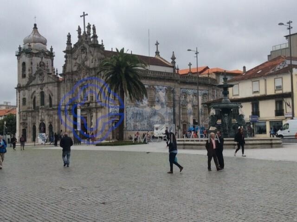
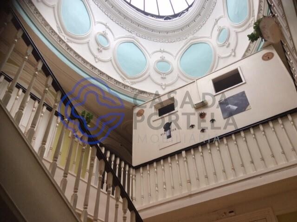
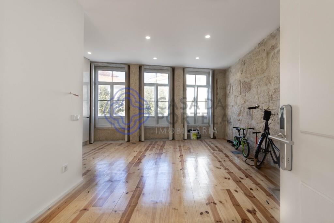
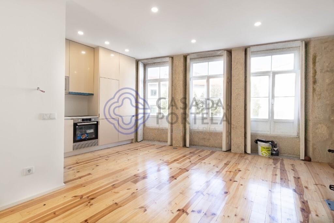
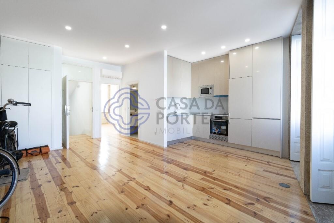
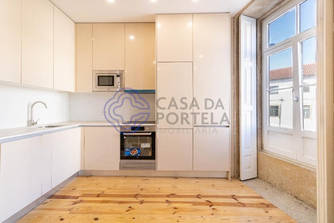
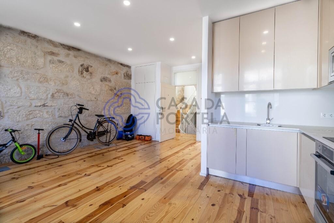
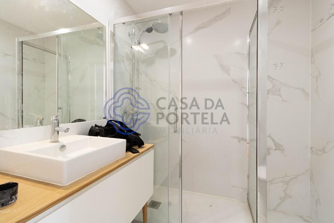
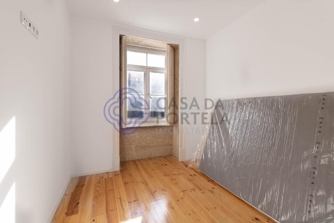
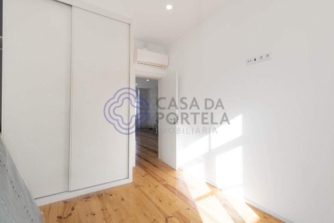
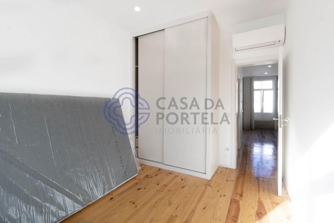
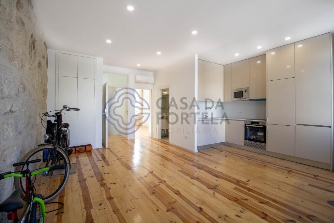
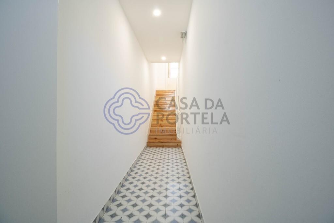
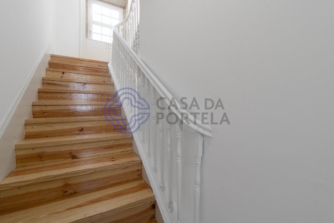
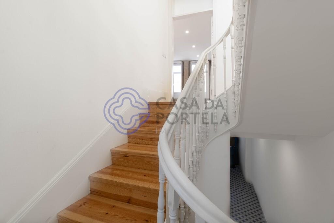
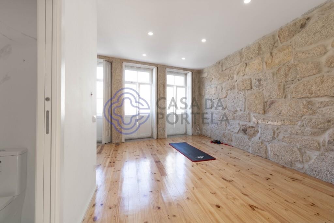
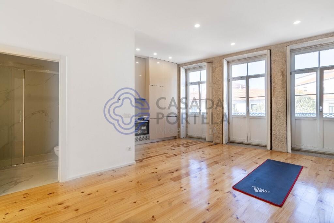
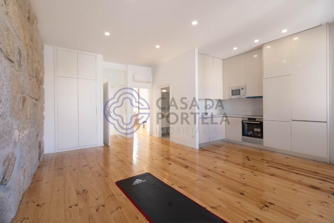
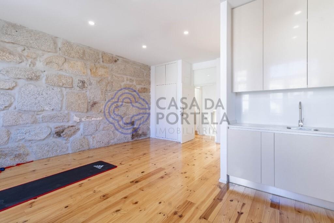
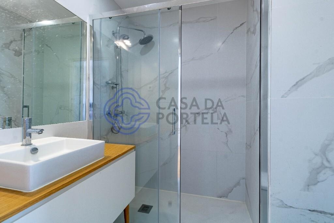
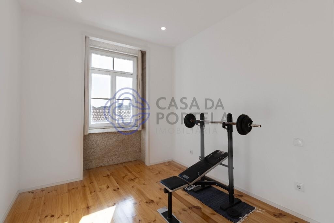
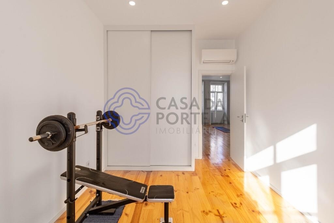
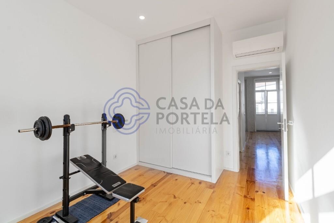
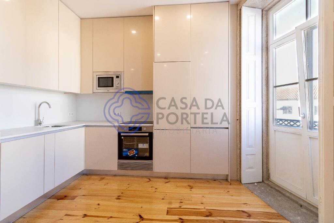
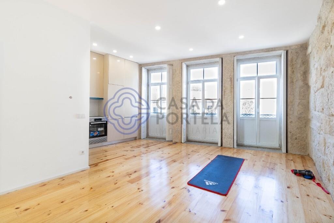
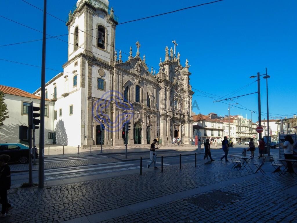
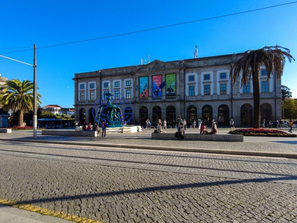
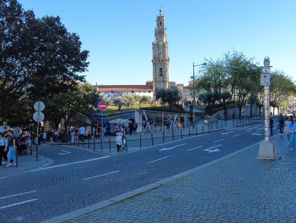
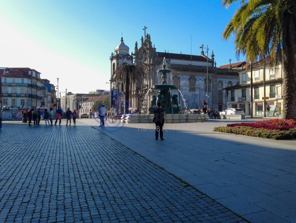
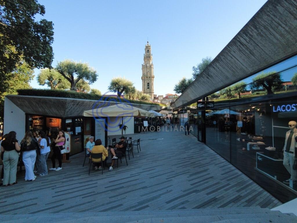
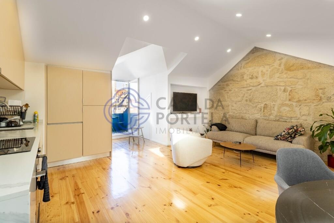
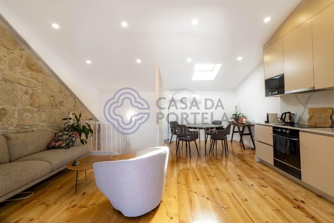
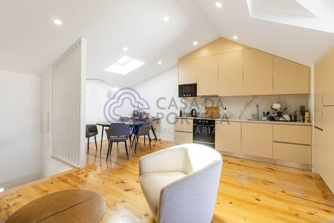
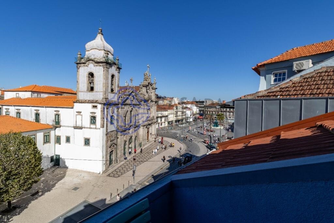
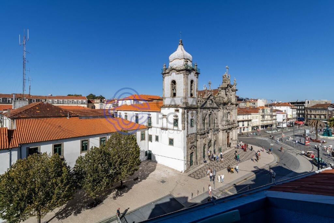
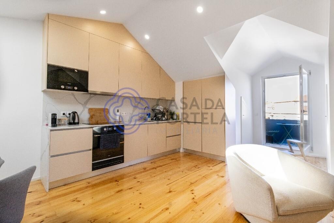
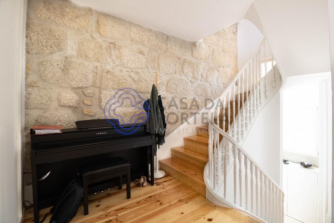
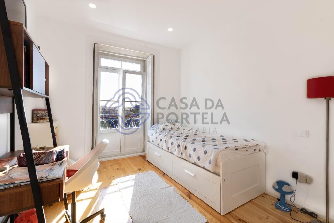
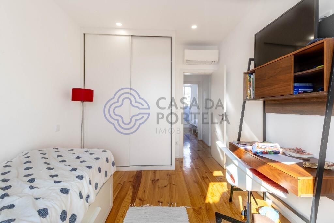
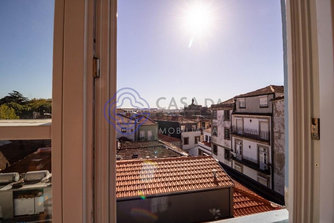
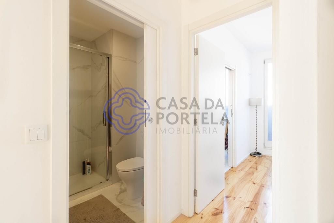
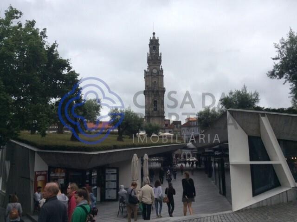
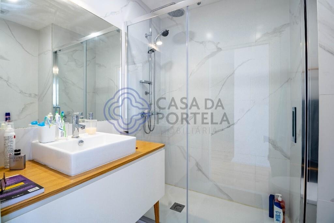
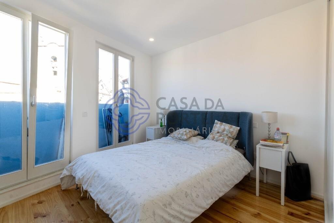
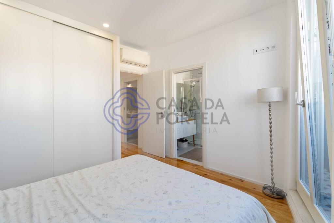
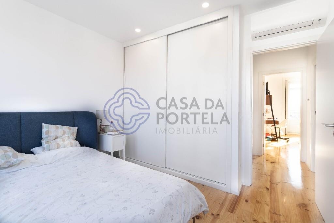
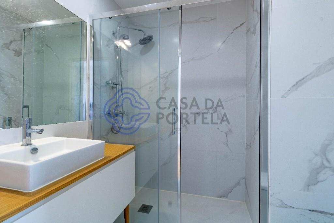
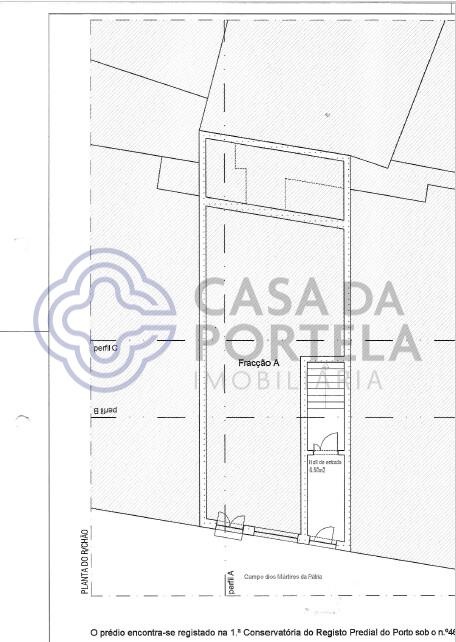
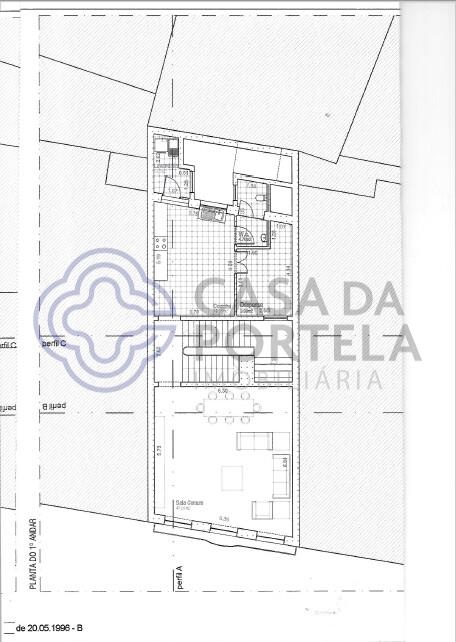
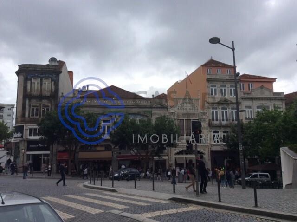
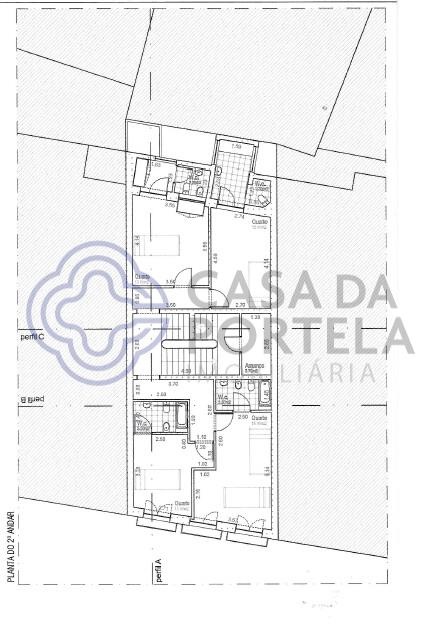
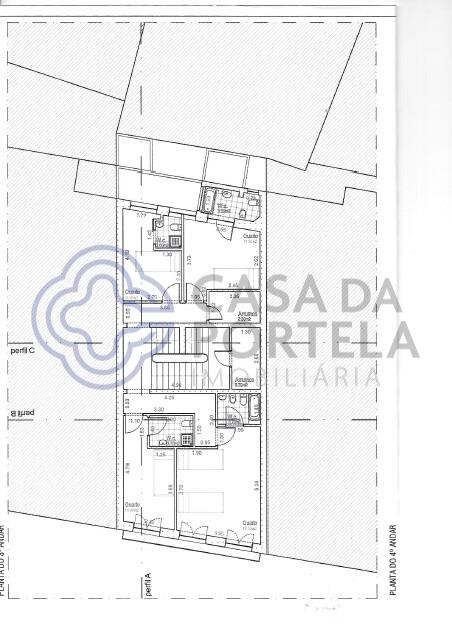
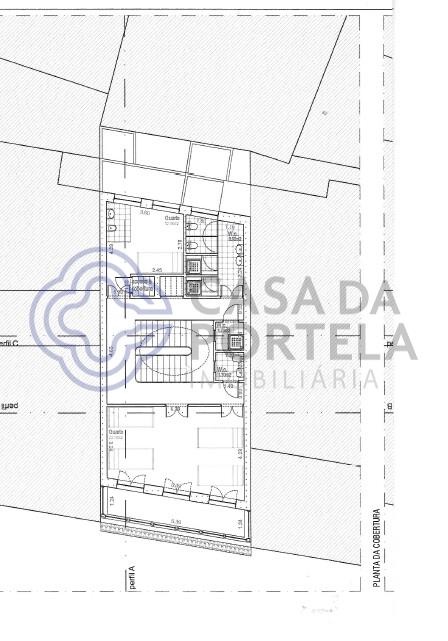
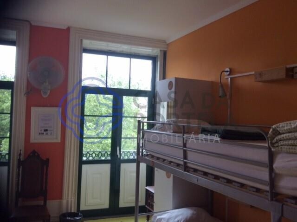
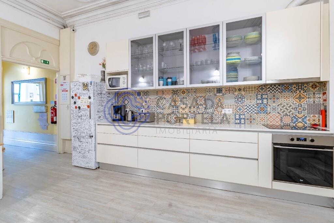
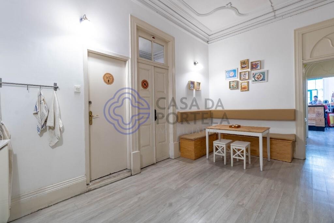
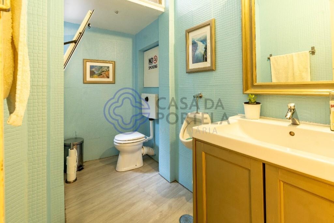
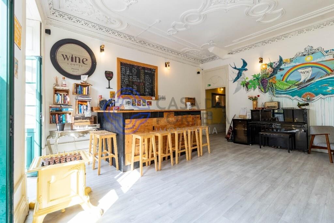
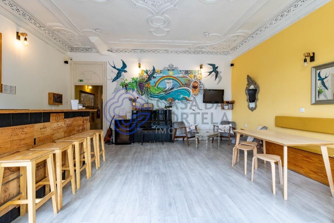
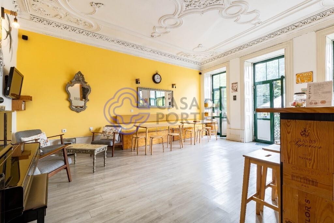
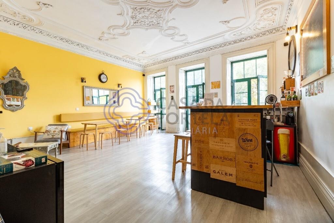
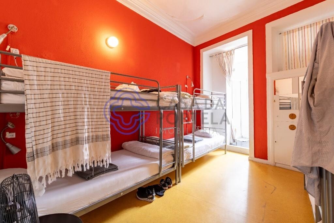
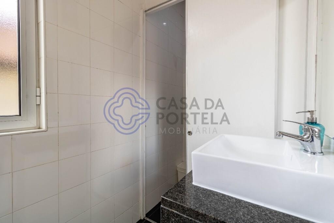
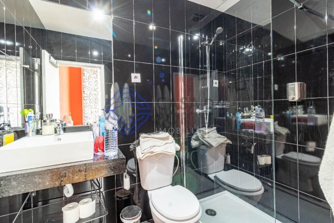
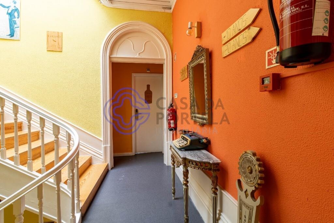
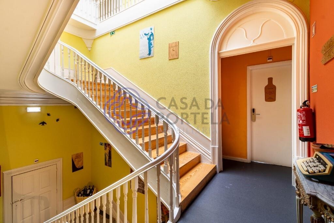
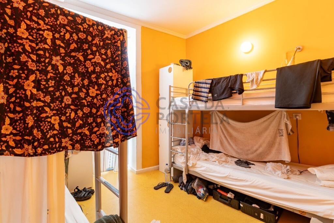
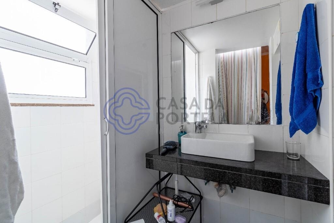
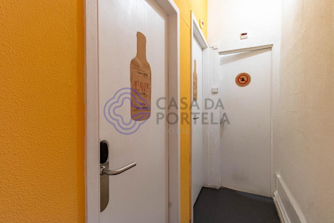
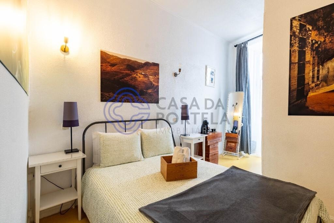
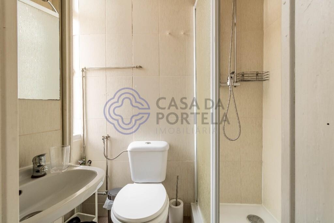
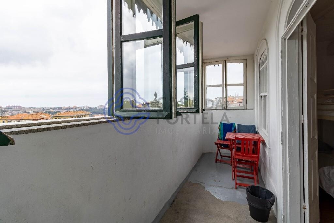
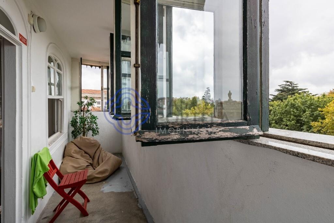
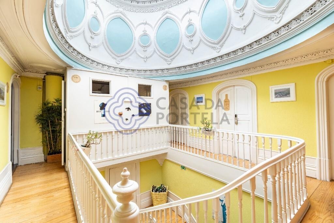
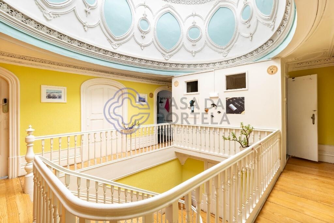
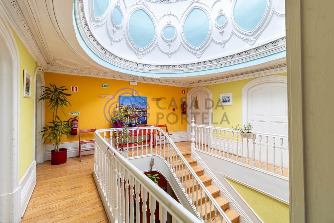
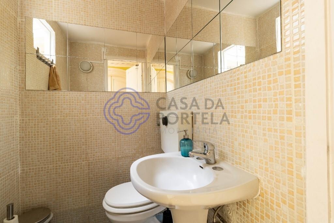
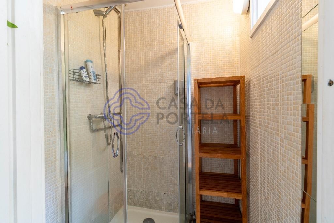
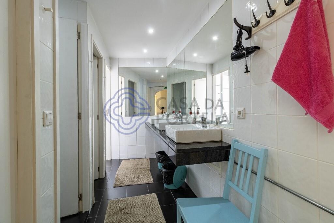
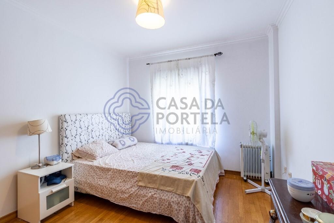
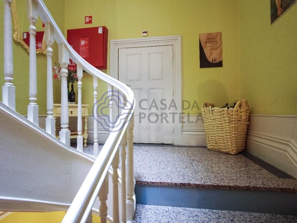
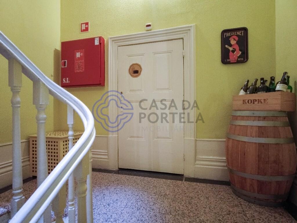
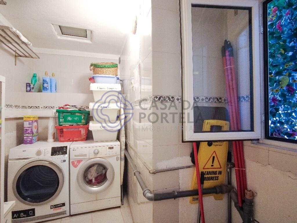
Description
The real estate of the owner company is made up of two old properties, fully renovated, these renovations being carried out in 2010 in the Main Building and in 2022/2023 in the Secondary Building.
The Abp (gross construction areas) are 384m1 and 314m2 respectively, which are distributed across both buildings over 4 floors, both being distributed in this way;
Main building
1st Floor
Spacious living room where there is a bar and leisure area (board games, reading, where you can also enjoy the themed wine tasting(s) that this Hostel offers, as well as other services, either meals or visits or excursions.
Large and pleasant area, facing south, it also offers 3 balconies with extensive views that complete this main elevation, a feature common to the other floors.
On the rear elevation there is a dining room and pantry, a large pantry, it also includes a laundry room, storage rooms and two service bathrooms.
2nd Floor
It consists of 2 bedroom suites, the main one for up to 2 occupants and the second one offering 4 bunk beds. occupancy of up to 4 distributed over an equal number of double bunk beds. 3 balconies with extensive views complete this main elevation.
On the rear elevation there are 2 more bedrooms, suites for collective occupancy with 3+3 bunk beds. On this floor you will also find an activity support area, a feature common to the other floors.
3rd Floor
It consists of 2 bedroom suites with 2 + 3 bunk beds.
The rear elevation includes 2 more bedrooms, suites with 2 + 3 bunk beds.
4th Floor
It consists of 1 bedroom with 4 bunk beds. On the rear elevation it includes another 1 bedroom suite with 2. This floor also includes 3 bathrooms. 3 toilets and 3 sinks. The main elevation also has a balcony along its entire length, allowing for meals, given the existence of tables and chairs.
General notes:
The state of use of this building is in perfect condition despite the improvement works having already been carried out a few years ago. The occupancy rate is quite good and it already has a loyal clientele. The entire building comprises 11 sanitary facilities, a fire detection and extinguishing system, as well as all fixtures and equipment for carrying out its activity. The maximum rental is up to 46 occupants.
Secondary Building
Ground Floor
It is entirely occupied by an establishment dedicated to restaurants, with an area which is leased for €1,000/month with a contract valid until 2029.
1st Floor
It is entirely occupied by a 1-bedroom apartment with independent rooms occupying an area of \u200b\u200b64m2 with a ceiling height of approximately 3.80m. Along its entire main facade, 3 large windows complete this apartment, a feature common to the 2nd floors..
2nd Floor
It is entirely occupied by a 1-bedroom apartment with independent rooms occupying an area of \u200b\u200b64m2 with a ceiling height of approximately 3.80m.
3rd Floor and 4th Floor/Duplex
On these 2 floors you will find a 2 bedroom apartment with independent rooms occupying an area of \u200b\u200b96m2 with a ceiling height of approximately 3.80m. This apartment has a balcony along its entire main facade, which complements the 3 large windows.
General notes:
The remodeling and improvement works took place in 2022 and in the 1st half of 2023, with the entire building in new condition. All homes have fully equipped kitchens, wooden floors and dual air conditioning installation.
function.
With the exception of the ground floor, the entire building is awaiting inspection to grant a license.
Common location for the 2 buildings
In the heart of the city of Porto, located 100 meters from Torre dos Clérigos, Livraria Lello, Café Piolho, University of Porto, Igreja das Carmelitas and Igreja do Carmo, Hospital de Santo António, Praça dos Leões, Rua dos Clérigos and 250/400 meters from the São Bento da Vitória Monastery, Soares dos Reis Museum, and 5 minutes from Praça da Liberdade, these excellent buildings are still in the center of the “movida” and enjoy classic architecture, completely renovated.
Due to their quality and unique location, the range of services, they are a great business opportunity for professionals in the sector, or even for those who want to start in this activity and immediately enjoy excellent profitability, as they have a higher average annual occupancy rate. to 80%.
Don’t “let” this excellent opportunity “get away”.
CASA DA PORTELA Imobiliária – It is a real estate mediation and Credit Intermediation company created in 2013. Its founding partners have solid knowledge accumulated since 1994 about the real estate market, keeping an eye on its trends and evolution, and with an Intermediation Credit card registered at Banco de Portugal under number 0004889.
The company began by focusing on the Greater Porto region, achieving, from the beginning, a large volume of transactions. The success of the business model meant that the Casa da Portela real estate brand arrived in Vila Nova de Famalicão in 2022. Casa da Portela real estate intends to value the work of consultants and provide an excellent service to its clients, providing a quality service and peace of mind, in order to carry out good business, guaranteeing the satisfaction of our clients and partners. To achieve this purpose, we have a multidisciplinary team of qualified professionals, with extensive experience in real estate mediation that allows us to present and suggest the best alternatives for your sales, rental or real estate investment objectives.
We have a privileged network of contacts that allows us to enhance the dissemination, management and completion of business for your property in various formats.
3 fundamental pillars of Casa da Portela:
Mission
Our mission is to guide our exceptional objectives (financial, human and social) in our organization and unite them with our no less exceptional customers, always meeting their needs, desires and expectations. Casa da Portela real estate was created so that it would be possible to provide continuous monitoring and support, explanation and clarification of doubts, regarding the entire process of buying, selling or renting properties in Portugal. The achievement of all this means that our maximum ambition is to be the best in the real estate market.
Vision
Our vision is to be the reference company in the real estate market, as well as to be recognized as the best option for our clients. To this end, we always strive to maintain an innovative and leadership spirit that will lead us to recognition for our excellence in the market.
Values
Our values \u200b\u200bare always the set of our attitudes and beliefs, which involve everyone in the organization, so that, in unison, we can achieve the excellent results that we propose, always based on Quality, Professionalism, Responsibility, Respect and Innovation.
Characteristics
- Reference: 171901
- State:
- Price: 2.800.000 €
- Living area: 865 m2
- Área bruta: 985 m2
- Construction year: 2023
- Energy certificate: B-
Divisions
Contact

José BastosPorto, Porto
- J. M. Portela Mediação Imobiliária, Lda
- AMI: 10340
- [email protected]
- Rua Diogo Botelho, 4150-260 PORTO
- +351 913 188 975 (Call to national mobile network) / +351 226 061 050 (Call to national telephone network)
Similar properties
- -
- 80 m2
- -
- 863 m2
- -
- 506 m2
- -
- 174 m2
- -
- 213 m2

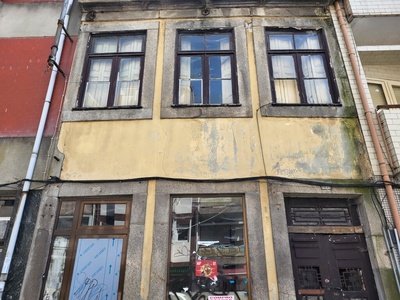
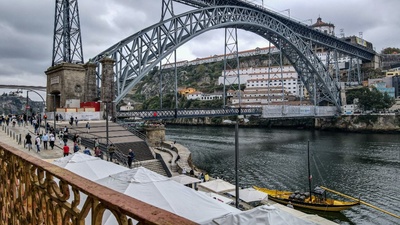
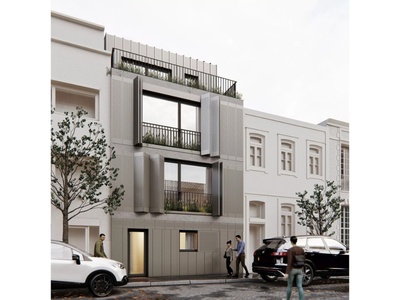
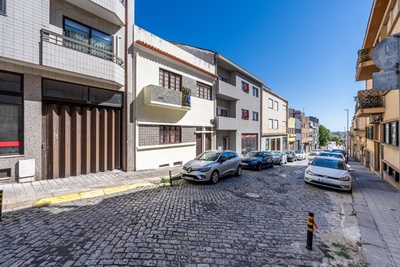
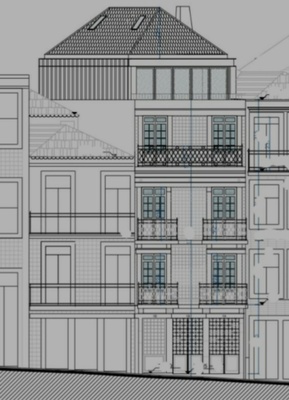
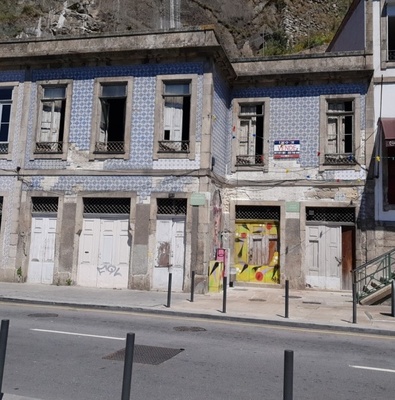
 Número de Registo de Intermediário de Crédito, na categoria de Vinculado, junto do Banco de Portugal com o nº0004889.
Número de Registo de Intermediário de Crédito, na categoria de Vinculado, junto do Banco de Portugal com o nº0004889.